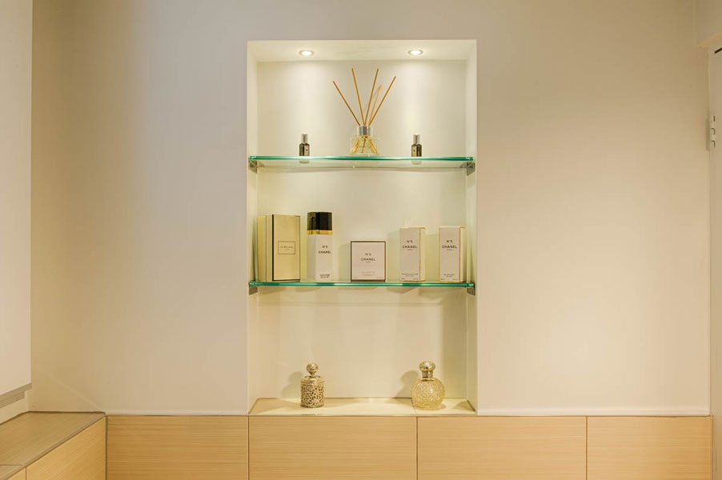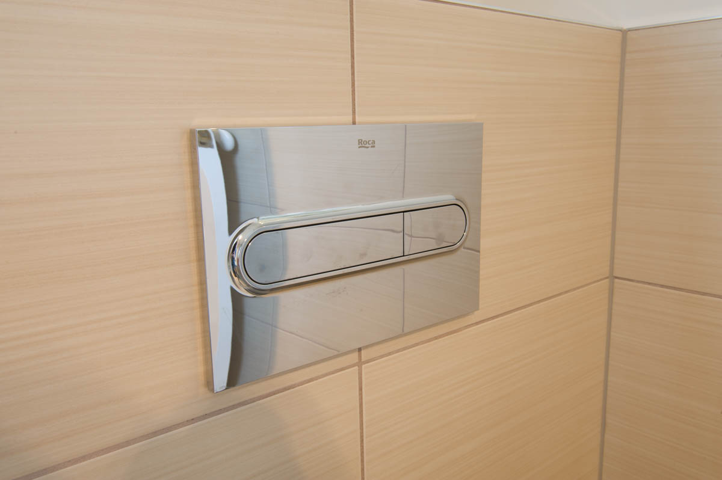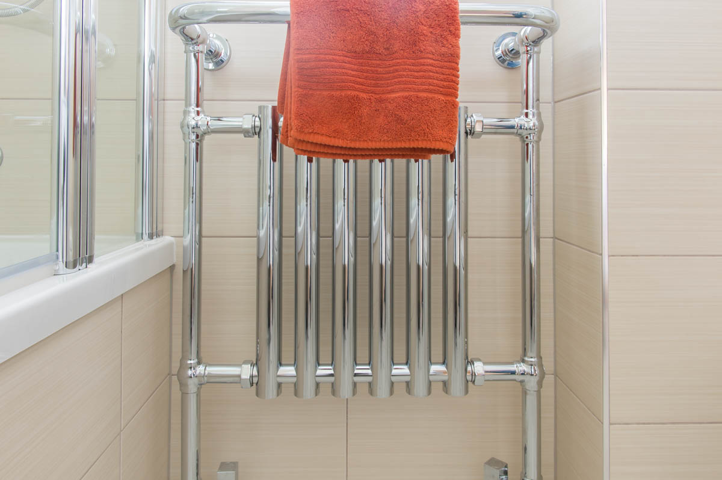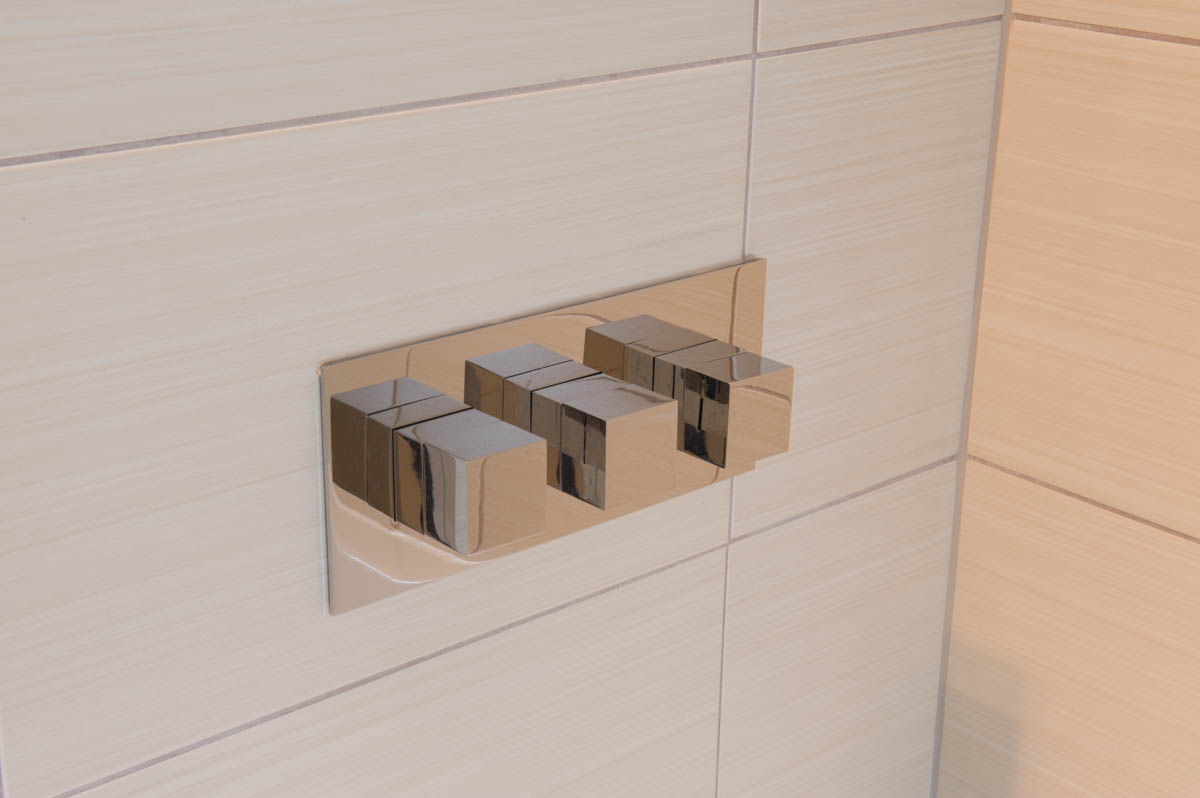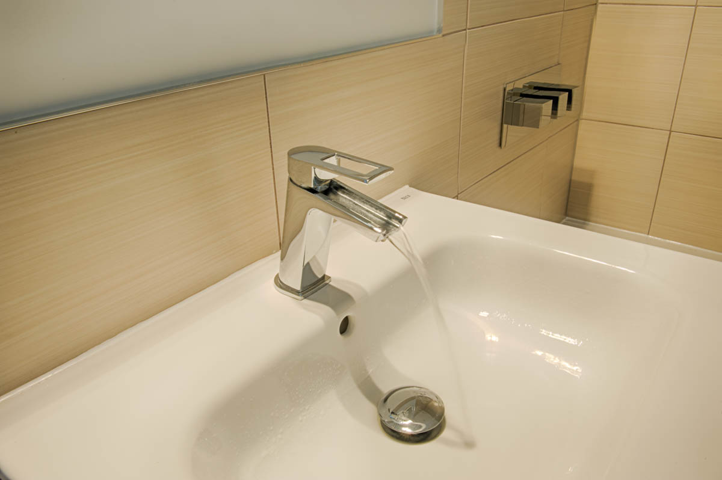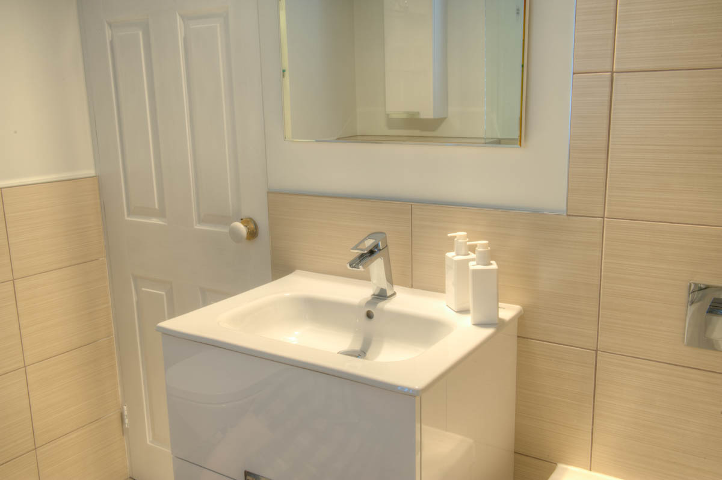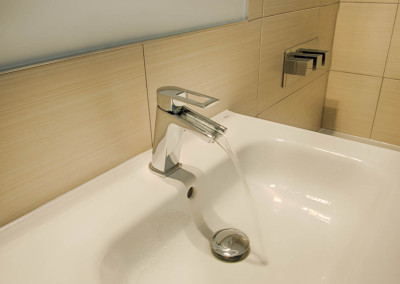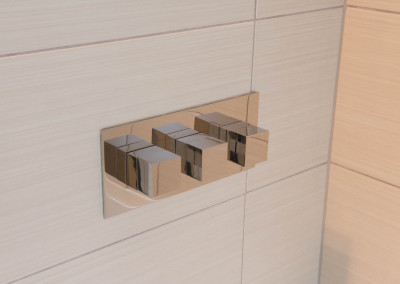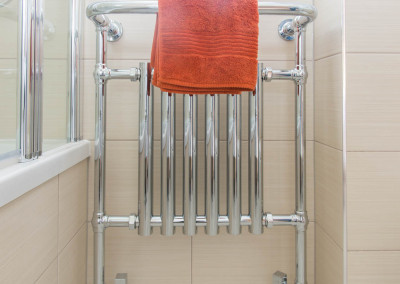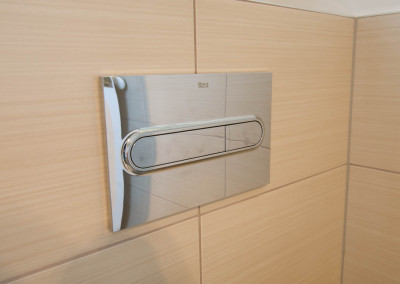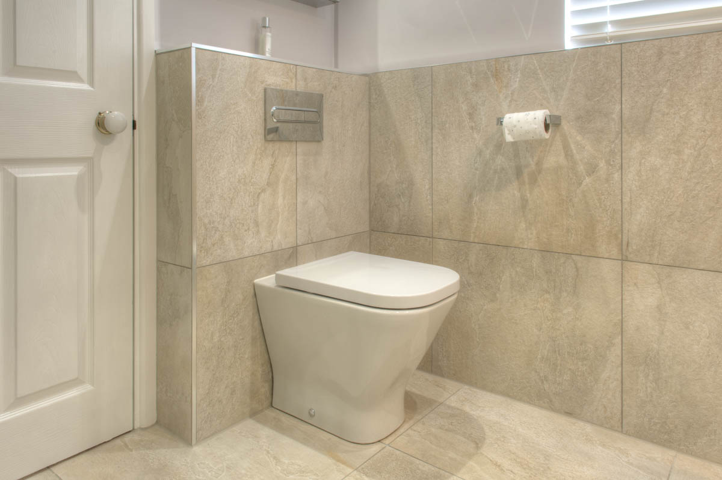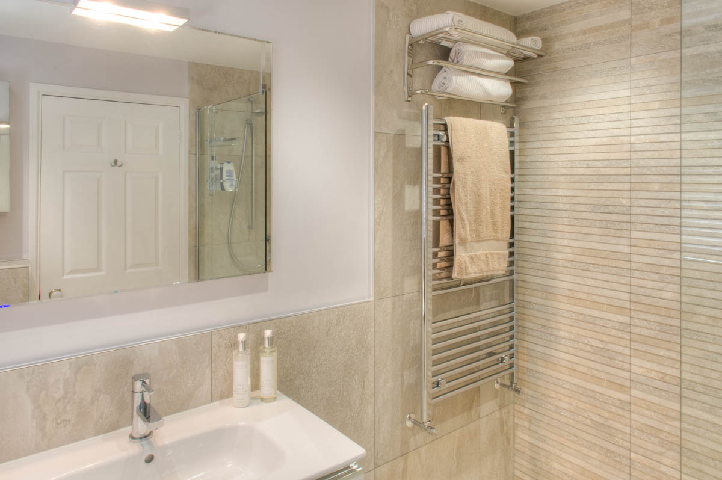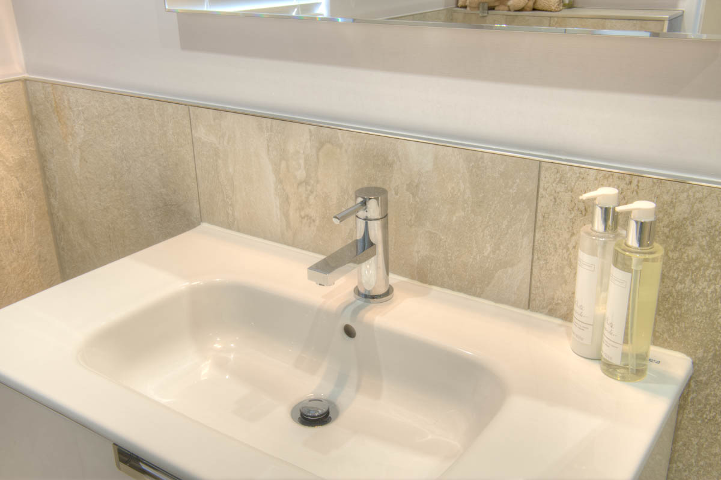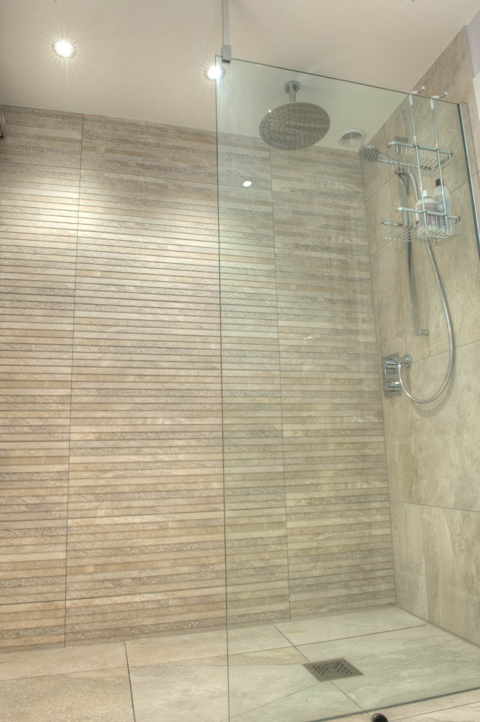Before – Main Bathroom and en-suite
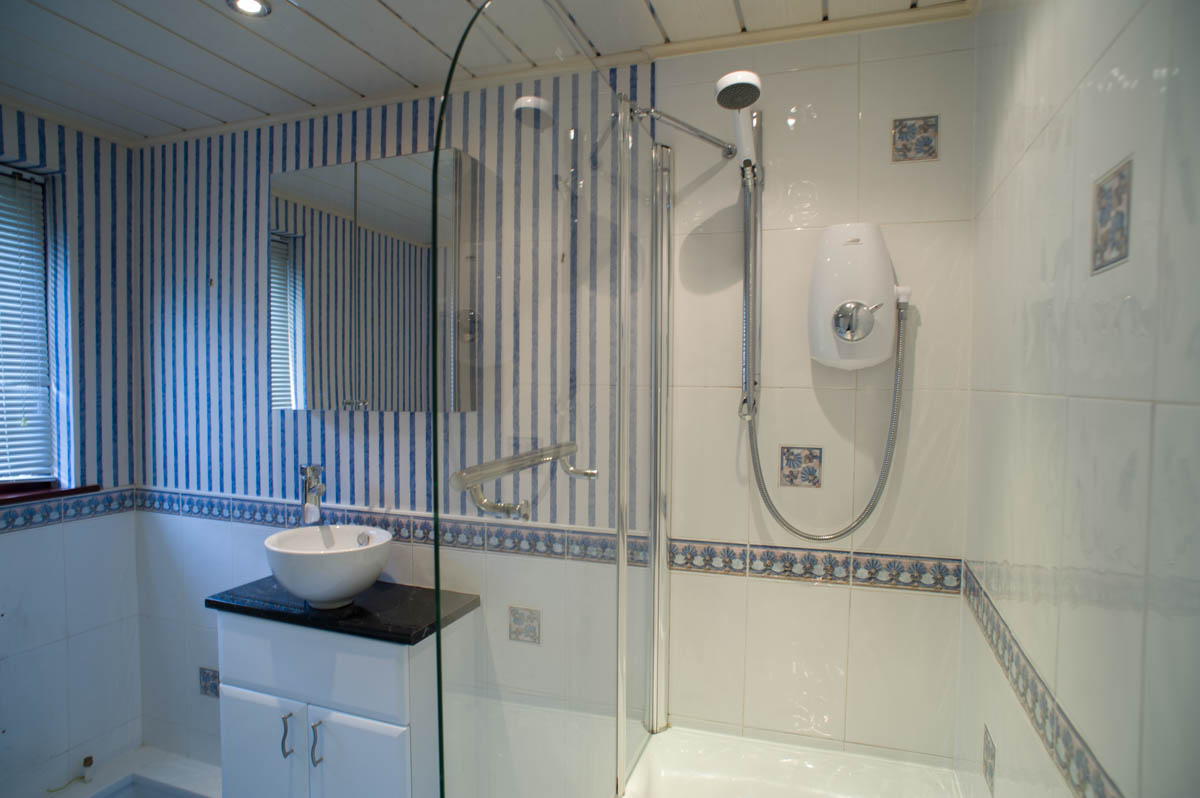
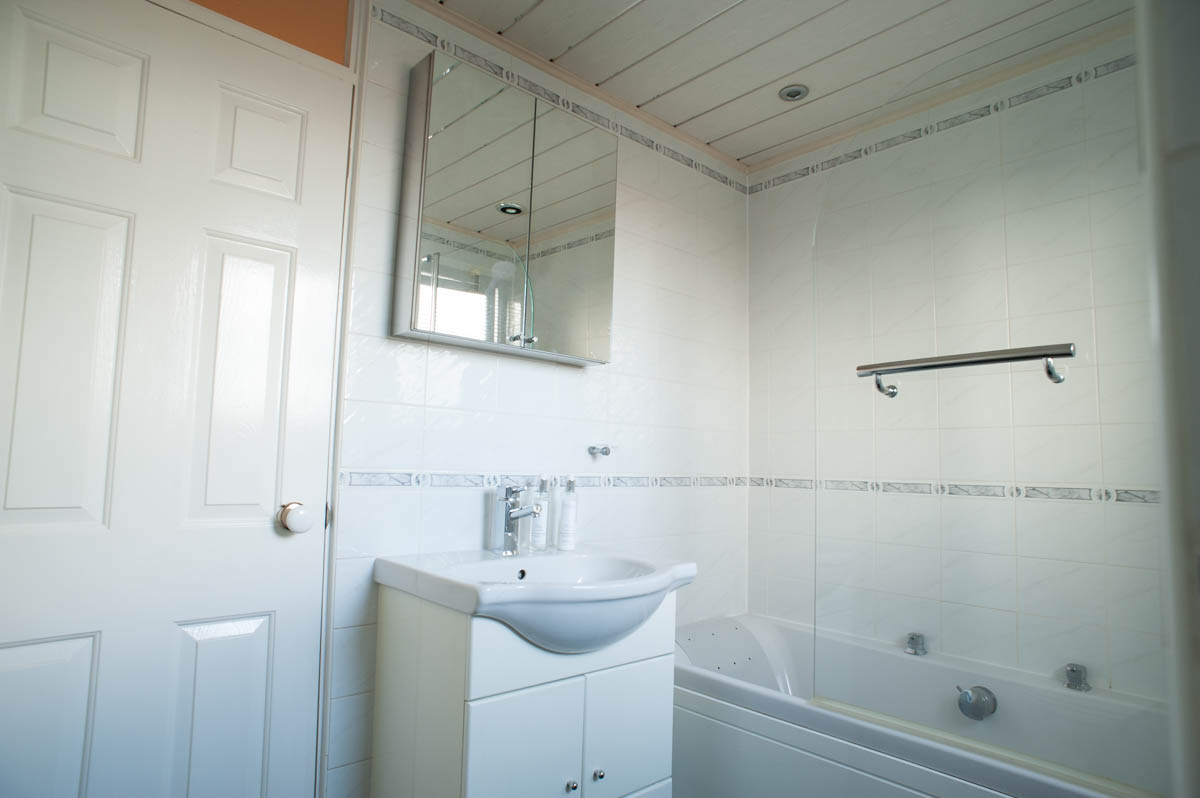
These photos of the main bathroom and ensuite in the same home show how they were still relatively fresh & functional, we needed to create a wet room in the ensuite so new drainage would be required to allow this type of shower system to be installed within the floor void.
We think you’ll agree from these after shots the improvements made have brought both rooms up to luxury boutique hotel standard.
The new bathroom layout is as before because it works in the space, the upgrade has produced a bathroom that will look as good for years to come, we were able to use an old window recess that we found when removing old decorative coverings to create a glass shelved display area complete with down lighters.
The bath filler & shower controls positioned for ease of use at one end with outlets for both at the other end behind the over bath screen, we tiled the bath panel to match the rest of the room with the toilet cistern & unsightly pipe work concealed within a tiled boxing.
In the en-suite, we removed the bath & installed a wet floor former complete with new drainage, this was then tiled in with the rest of the floor to match, a toughened glass panel was then fitted to separate the shower area from the rest of the room, this arrangement doesn’t need a door as all water is contained within the showering area.

